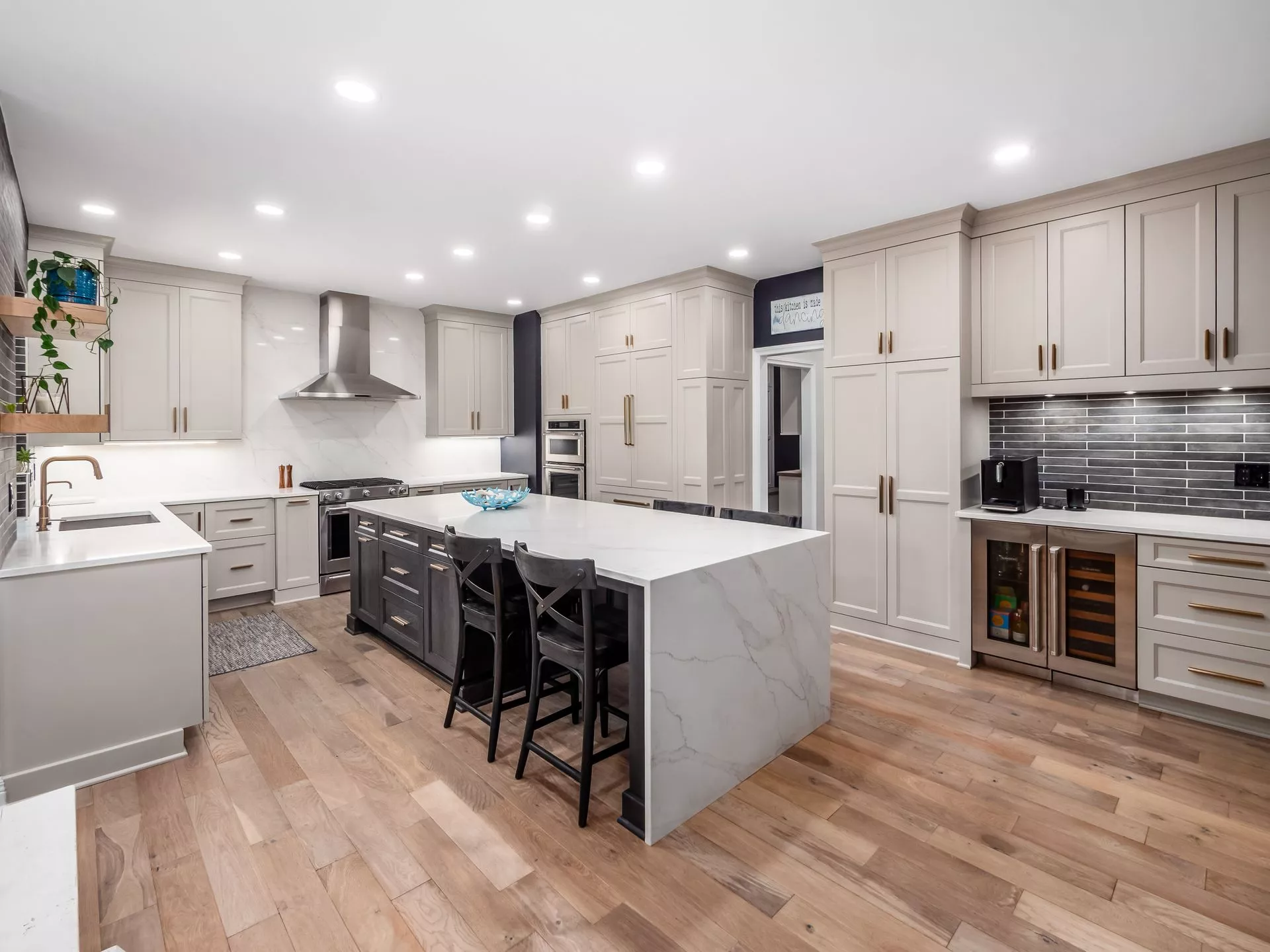
Project Highlights
Fully custom cabinetry with internal organizational components
Cabinet finishes:
Kitchen: Bridgewood Frameless – Portland Maple Boulder
Mudroom: Bridgewood Frameless – Downy
Island & Powder Room: Bridgewood Frameless – Hickory-Onyx
Large island with seating, storage, and waterfall countertop
Quartz countertops (Calacatta Izaro) in the kitchen
Solid white oak countertops in the mudroom and laundry
Full-height countertop splash behind the range hood
Hudson Brick Carbon Black Tile backsplash
Solid white oak flooring throughout the first floor (Hallmark 5” Solid European White Oak)
Kitchen pantry/bar with custom storage solutions
Mudroom with open and enclosed storage
2nd floor laundry alcove added to upstairs hallway
Appliance package includes Thermador refrigerator and dishwasher
Sub-Zero beverage fridge and wine cellar
Brizo Odin brushed gold faucet
Blanco Diamond granite composite sink
Top Knobs hardware in Honey Bronze
Juno LED wafer lighting throughout
Project Description
Complete renovation, relocating walls/rooms and mechanicals. New kitchen layout, mudroom, powder bath, laundry alcove, and new solid hardwood flooring throughout the first floor.
Quote from the Designer
“This project was ambitious with the layout changes we made. We were able to convert a small, awkward kitchen with a tiny island into a generous space for family and friends to gather by relocating a powder bath to the previous laundry room location, while creating a separate mudroom off the garage entry. We then converted a closet in the upstairs hallway to a convenient laundry alcove. The project design and selections create a stunning impact for the new spaces, both in terms of beauty and function. It was such a pleasure putting this together for the family, and I hope they will enjoy it for many years to come!”
Schedule a complimentary consultation at our luxury remodeling showroom with one of our award-winning designers.